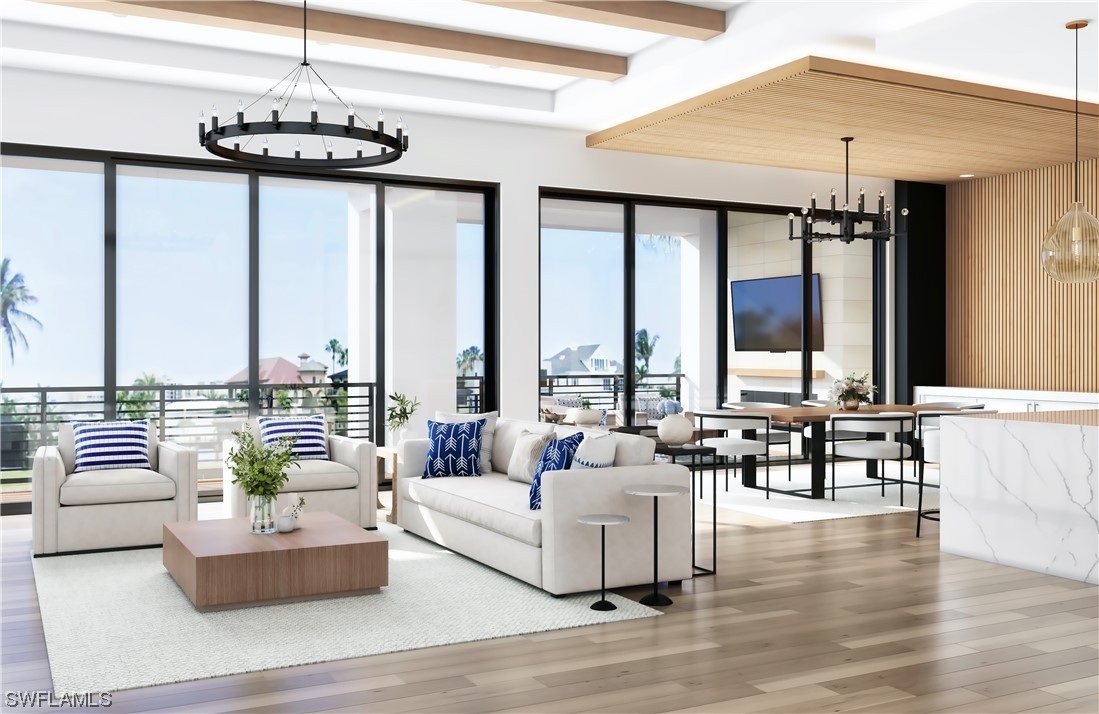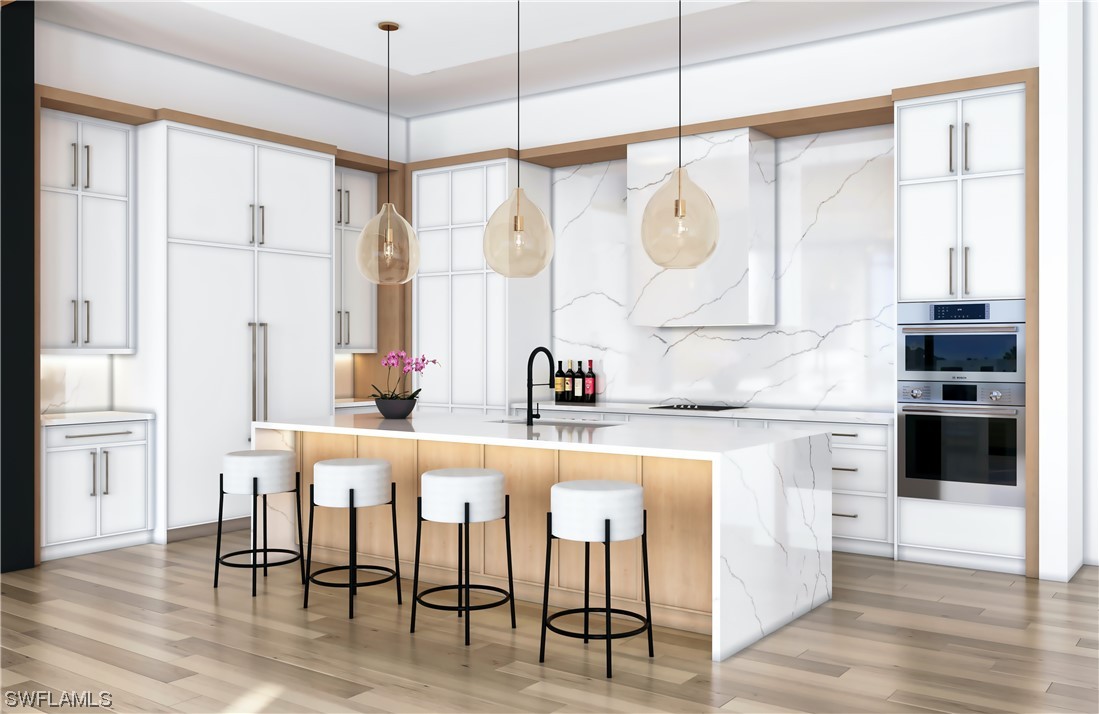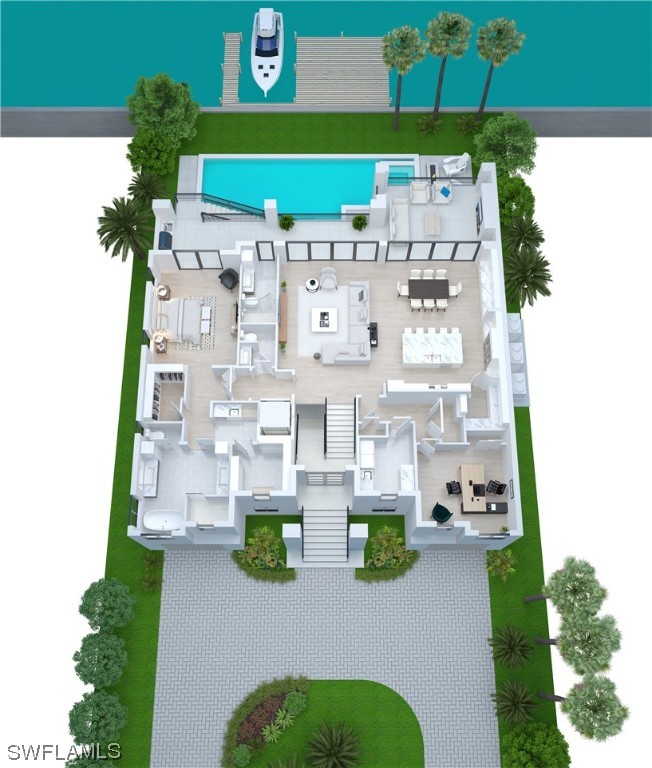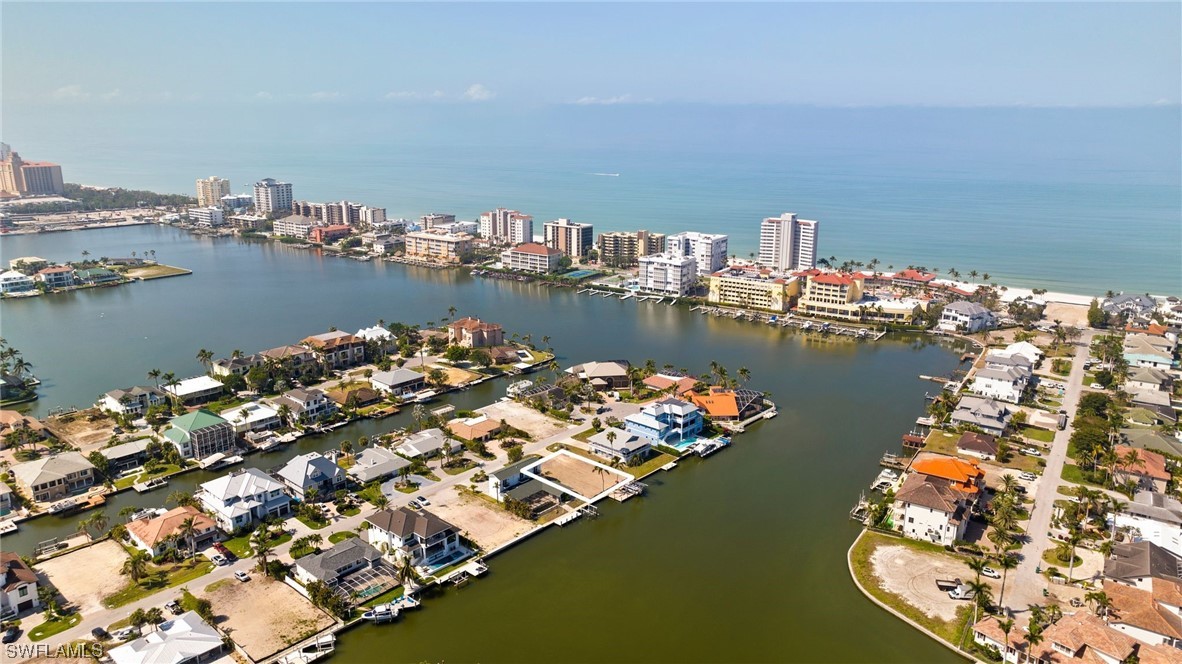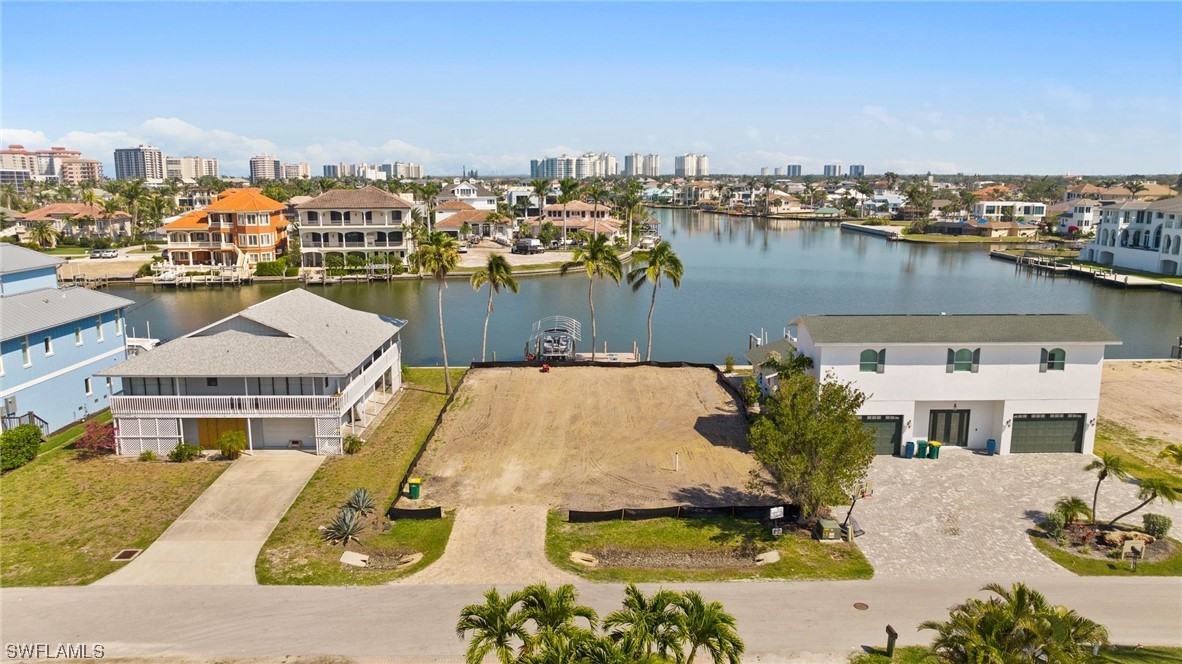
273 Trade Winds Avenue
Naples Fl 34108
4 Beds, 5 Full baths, 1 Half baths, 4669 Sq. Ft. $8,495,000
Would you like more information?
MESMERIZING VIEWS - Enjoy soothing luxury, unparalleled location and gorgeous bay water views from this new construction residence along Vanderbilt Beach. Nestled on the center point of Connors Bay with mile long water views, this floor plan encapsulates gracious living with thoughtful design. Upon entering the main floor, the spacious living areas feature 12-foot-high ceilings with designer ceiling treatments, beam details, and timeless hardwood floors. The chef€™s kitchen is ideally positioned to face towards the water with an oversize quartzite waterfall island and butler€™s pantry. Outside is a serene setting with summer kitchen, fireplace and nearly 500 square feet of covered living space overlooking the bay views. Main floor also features a generous study and master suite, including private coffee bar and his / her closets. The third-floor loft is perfect for entertaining or as a private living space for the 3 guest en-suites and covered balcony which takes full advantage of the breathtaking views. The ground level will feature a heated saltwater pool and spa, 4+ car garage and rec room, whole home generator, and new boat lift and dock. Just a 7 min boat ride to the Gulf, this home captures the waterfront lifestyle you have always dreamed of in SWFL.
273 Trade Winds Avenue
Naples Fl 34108
$8,495,000
- Collier County
- Date updated: 04/29/2024
Features
| Beds: | 4 |
| Baths: | 5 Full 1 Half |
| Lot Size: | 0.21 acres |
| Lot #: | 23 |
| Lot Description: |
|
| Year Built: | 2024 |
| Fireplace: |
|
| Parking: |
|
| Air Conditioning: |
|
| Pool: |
|
| Roof: |
|
| Property Type: | Residential |
| Interior: |
|
| Construction: |
|
| Subdivision: |
|
| Taxes: | $19,178 |
FGCMLS #223025753 | |
Listing Courtesy Of: Emily Konopasek, Compass Florida LLC
The MLS listing data sources are listed below. The MLS listing information is provided exclusively for consumer's personal, non-commercial use, that it may not be used for any purpose other than to identify prospective properties consumers may be interested in purchasing, and that the data is deemed reliable but is not guaranteed accurate by the MLS.
Properties marked with the FGCMLS are provided courtesy of The Florida Gulf Coast Multiple Listing Service, Inc.
Properties marked with the SANCAP are provided courtesy of Sanibel & Captiva Islands Association of REALTORS®, Inc.
